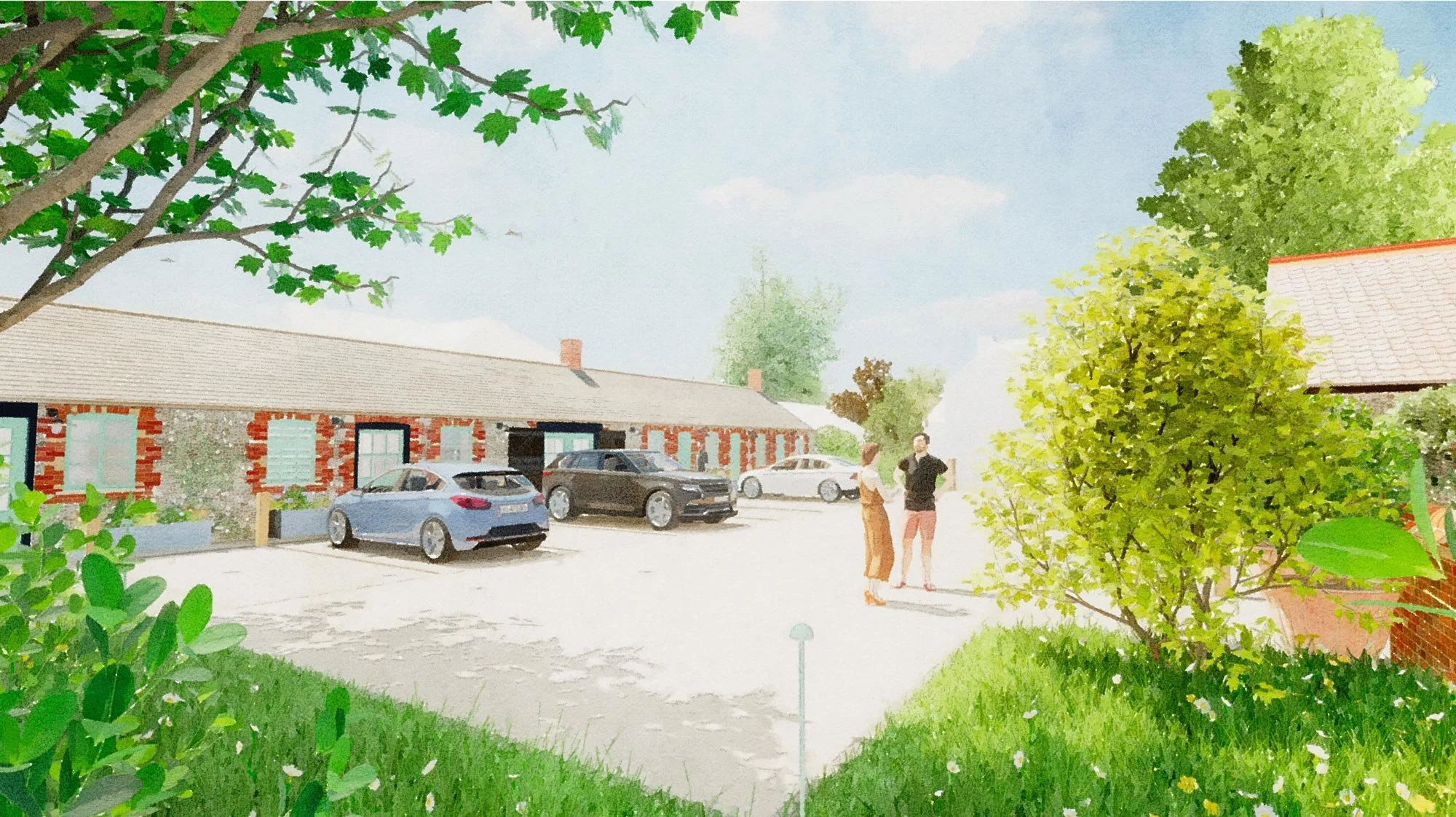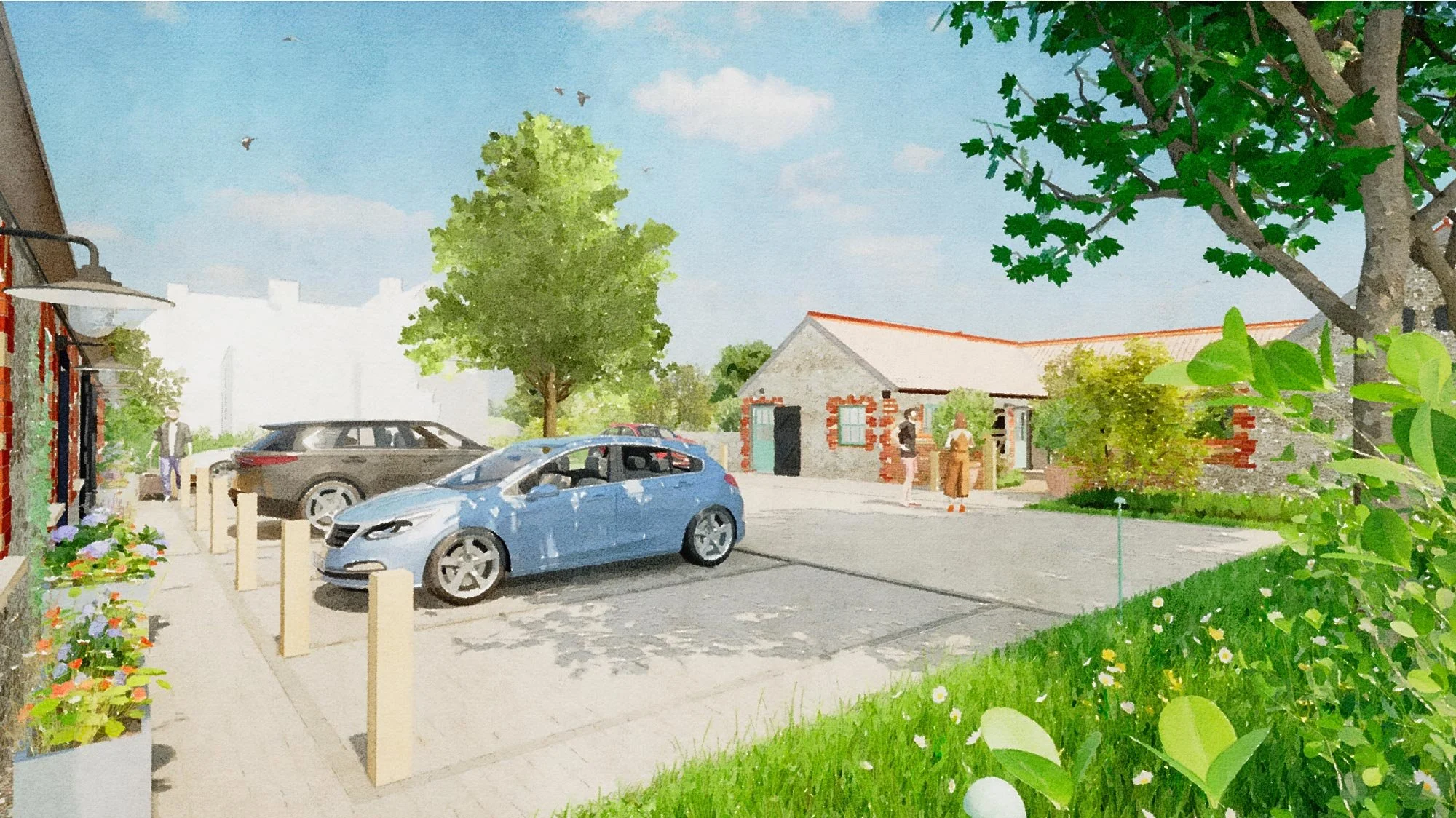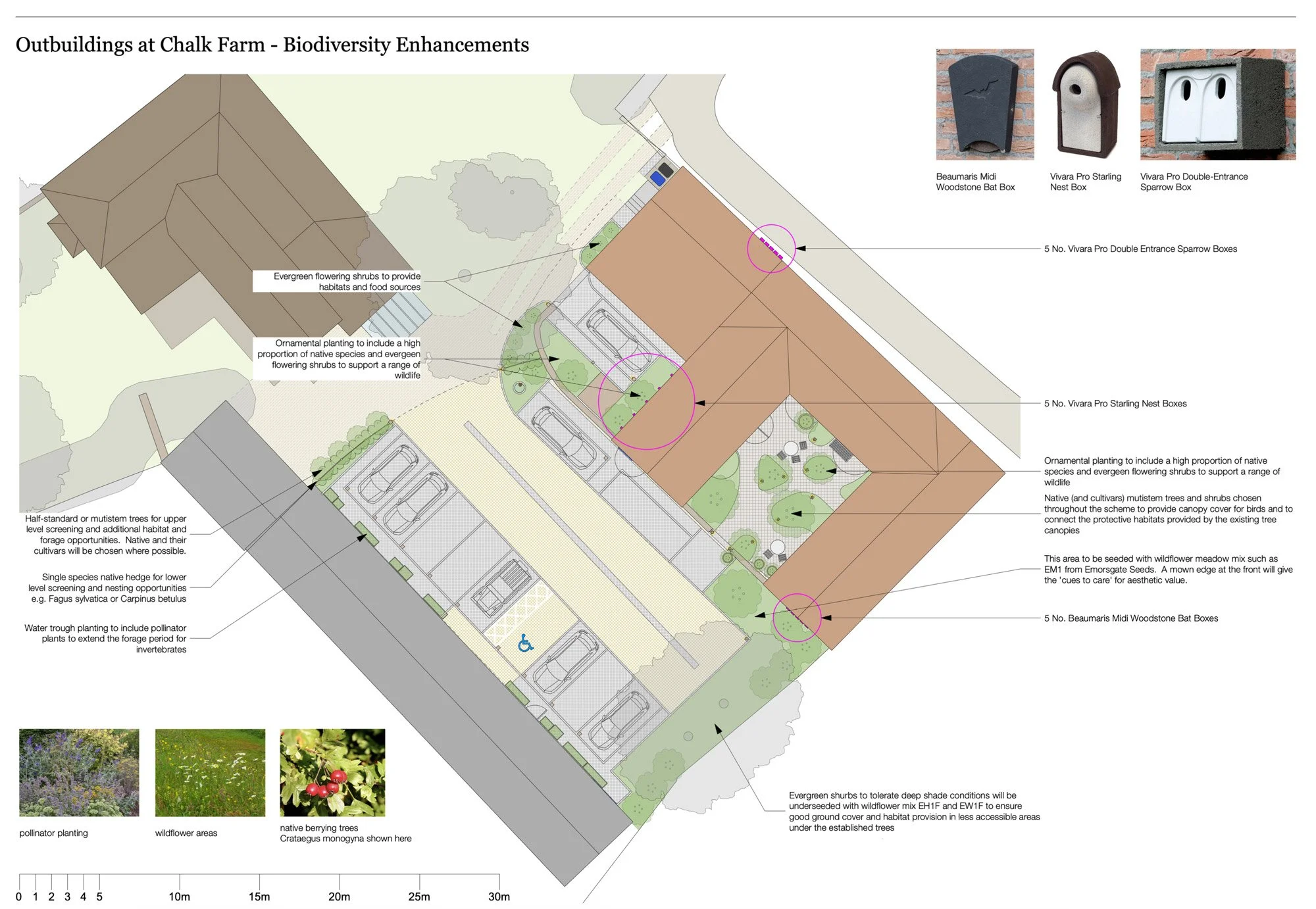WORK IN PROGRESS | CHALK FARM
The architects’ plans are to convert some unused outbuildings into small units for short-term rental, and with very little space left after access and parking is accounted for, the challenge is to bring green structure into the scheme in every way possible. We provide biodiversity enhancements through provision of nest and roost boxes, and pollinator planting. The enclosed courtyard space will be a little sanctuary for residents, with sitting spaces encircled by plants.






